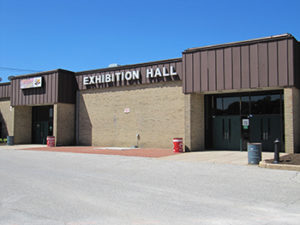
The Exhibition Hall encompasses more than 38,400 square feet (160’ by 240’) and has a capacity of 1,896. It includes a 28,800 square foot main room (160’ by 180’), a 2400 square foot lobby (80’ by 30’), a 2400 square food service area and measures 160’ by 240’ in full. It is fully heated and air conditioned. The facility includes 4 restrooms, 3 offices, four 12′ x 12′ drive through doors, 16′ ceiling, concrete floors, space for 154, 10’ by 10’ booths, ample electrical outlets in the walls and floors, a sprinkler fire protection system and is handicapped accessible. The building is ground level and has a store front entrance located on the east side. The Exhibition Hall has hosted many events over the years including a wide variety of trade shows, meetings, parties, expositions and festivals.


