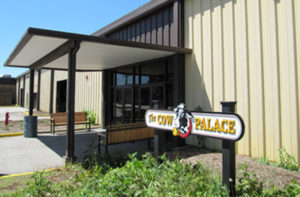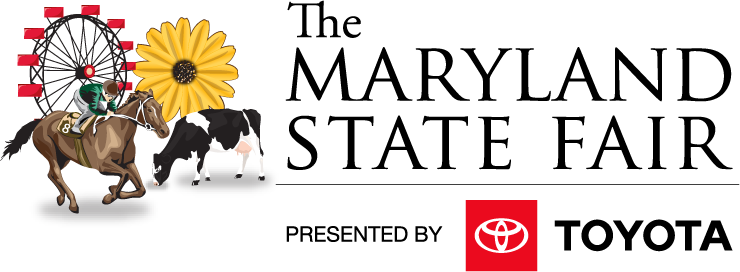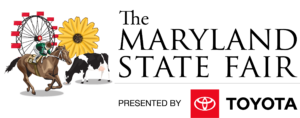
The Cow Palace is easily the most versatile building on the Fairgrounds. It covers 158,400 square feet overall. The Cow Palace is divided into three distinct areas/sections – 24,000 square feet, 62,400 square feet and 72,000 square feet. It includes public restrooms, private restrooms with showers, a lounge off of the private rest rooms, 4 offices, a 660′ loading dock (west side) that graduates to ground level (east side), two 12′ drive through doors, fourteen 10′ doors and one 18’ door, concrete flooring, a concessions area, electric and water hookups located throughout and a sprinkler fire protection system. A barn facade entrance at the center front of the building features a heated and air conditioned box office. Removable cattle ties are available for the North and South sections.
As its name implies, the Cow Palace plays host to our bovine friends during the Fair. But it is also widely used throughout the year for such events as the posh auto show, motorcycle races, craft shows, commercial shows, antique shows, computer shows, train shows, fishing shows, bull roasts, festivals, sales and expositions.



